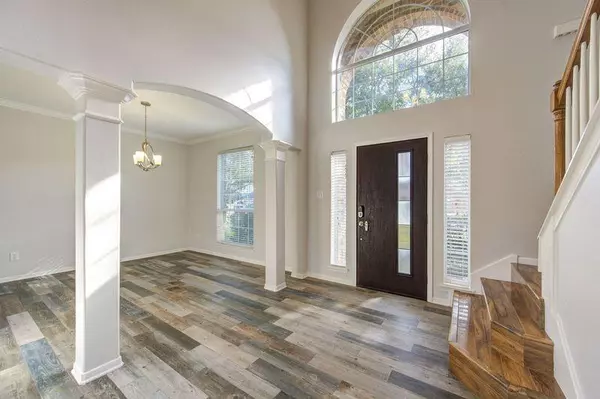4 Beds
2.1 Baths
2,517 SqFt
4 Beds
2.1 Baths
2,517 SqFt
Key Details
Property Type Single Family Home
Listing Status Active
Purchase Type For Sale
Square Footage 2,517 sqft
Price per Sqft $166
Subdivision Twin Oaks Village Sec 8
MLS Listing ID 79655286
Style Traditional
Bedrooms 4
Full Baths 2
Half Baths 1
HOA Fees $602/ann
HOA Y/N 1
Year Built 2004
Annual Tax Amount $8,806
Tax Year 2024
Lot Size 7,922 Sqft
Acres 0.1819
Property Description
Location
State TX
County Fort Bend
Area Mission Bend Area
Rooms
Bedroom Description 1 Bedroom Down - Not Primary BR,En-Suite Bath,Primary Bed - 1st Floor,Split Plan
Other Rooms 1 Living Area, Breakfast Room, Entry, Family Room, Formal Dining, Gameroom Up
Interior
Heating Central Gas
Cooling Central Electric
Flooring Engineered Wood, Tile, Wood
Fireplaces Number 1
Exterior
Parking Features Attached Garage
Garage Spaces 2.0
Pool Gunite, Heated, In Ground
Roof Type Composition
Private Pool Yes
Building
Lot Description Subdivision Lot
Dwelling Type Free Standing
Story 2
Foundation Slab
Lot Size Range 0 Up To 1/4 Acre
Sewer Public Sewer
Water Water District
Structure Type Brick,Wood
New Construction No
Schools
Elementary Schools Jordan Elementary School (Fort Bend)
Middle Schools Crockett Middle School (Fort Bend)
High Schools Bush High School
School District 19 - Fort Bend
Others
Senior Community No
Restrictions Deed Restrictions
Tax ID 8110-08-001-0190-907
Tax Rate 2.1534
Disclosures Mud, Sellers Disclosure
Special Listing Condition Mud, Sellers Disclosure
Virtual Tour https://www.dropbox.com/scl/fi/b9y2jq7jpvgkj32b6v56k/Barton-Video.mp4?rlkey=jgnobhpuf3wzz015vt1zdo4mu&st=5lkphu3c&dl=0

"My job is to find and attract mastery-based agents to the office, protect the culture, and make sure everyone is happy! "







