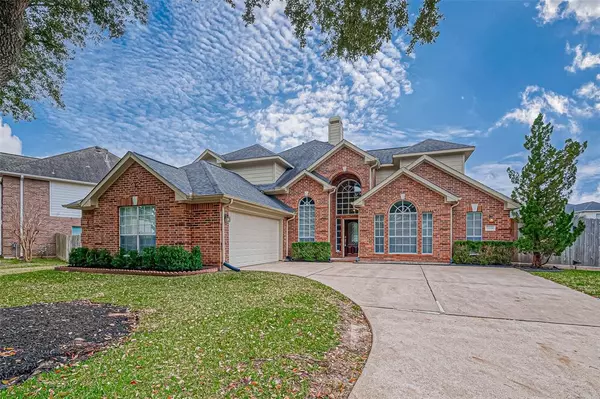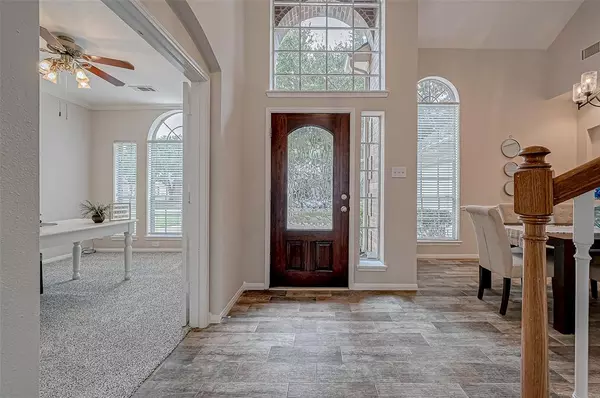5 Beds
3.1 Baths
3,488 SqFt
5 Beds
3.1 Baths
3,488 SqFt
Key Details
Property Type Single Family Home
Listing Status Active
Purchase Type For Sale
Square Footage 3,488 sqft
Price per Sqft $129
Subdivision Oak Park Trails
MLS Listing ID 85764861
Style Traditional
Bedrooms 5
Full Baths 3
Half Baths 1
HOA Fees $578/ann
HOA Y/N 1
Year Built 1998
Annual Tax Amount $10,751
Tax Year 2024
Lot Size 10,393 Sqft
Acres 0.2386
Property Description
This stunning Plantation-built home offers a flexible 5-bedroom floor plan with a study that can easily serve as a 6th bedroom! Features include brand-new carpet, interior painted 2025, wood-like tile flooring, and a sports pool perfect for outdoor fun. The oversized garage provides ample storage, and the roof was replaced in 2017 for peace of mind. Upstairs, you'll find a second primary suite, a spacious game room, and a side yard with space for a trampoline. Located in a prime area with top-rated schools, and a LOW TAX RATE approx. 2.08, this home has it all! Agent/Owner. MULTIPLE OFFERS RECEIVED- HIGHEST AND BEST BY WED AT 5. SHOWINGS END TUES. (25)
Don't miss this opportunity—schedule your showing today! Open House Everyday- Call or Text for Times. No flooding..
Location
State TX
County Harris
Area Katy - Southeast
Rooms
Bedroom Description En-Suite Bath,Primary Bed - 1st Floor,Walk-In Closet
Other Rooms 1 Living Area, Breakfast Room, Family Room, Formal Dining, Gameroom Down, Home Office/Study, Living Area - 1st Floor, Utility Room in House
Master Bathroom Primary Bath: Double Sinks, Primary Bath: Separate Shower, Primary Bath: Soaking Tub, Secondary Bath(s): Tub/Shower Combo
Den/Bedroom Plus 6
Kitchen Kitchen open to Family Room, Pantry
Interior
Interior Features Crown Molding, Fire/Smoke Alarm, Formal Entry/Foyer, High Ceiling, Prewired for Alarm System
Heating Central Gas
Cooling Central Electric
Flooring Carpet, Tile
Fireplaces Number 1
Fireplaces Type Gaslog Fireplace
Exterior
Exterior Feature Covered Patio/Deck, Fully Fenced, Spa/Hot Tub, Sprinkler System, Storage Shed, Subdivision Tennis Court
Parking Features Attached Garage
Garage Spaces 2.0
Garage Description Double-Wide Driveway
Pool Gunite, Heated, In Ground, Pool With Hot Tub Attached
Roof Type Composition
Street Surface Concrete
Private Pool Yes
Building
Lot Description Subdivision Lot
Dwelling Type Free Standing
Faces North
Story 2
Foundation Slab
Lot Size Range 0 Up To 1/4 Acre
Builder Name Plantation Homes
Water Water District
Structure Type Brick,Cement Board
New Construction No
Schools
Elementary Schools Exley Elementary School
Middle Schools Mcmeans Junior High School
High Schools Taylor High School (Katy)
School District 30 - Katy
Others
HOA Fee Include Recreational Facilities
Senior Community No
Restrictions Deed Restrictions
Tax ID 118-106-002-0007
Ownership Full Ownership
Energy Description Attic Vents,Ceiling Fans,Digital Program Thermostat,Solar Screens
Acceptable Financing Cash Sale, Conventional, Other
Tax Rate 2.0795
Disclosures Mud, Sellers Disclosure
Listing Terms Cash Sale, Conventional, Other
Financing Cash Sale,Conventional,Other
Special Listing Condition Mud, Sellers Disclosure

"My job is to find and attract mastery-based agents to the office, protect the culture, and make sure everyone is happy! "







