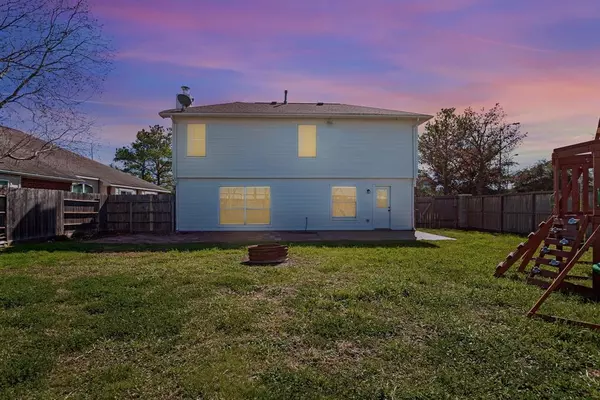4 Beds
2.1 Baths
2,108 SqFt
4 Beds
2.1 Baths
2,108 SqFt
Key Details
Property Type Single Family Home
Sub Type Single Family Detached
Listing Status Active
Purchase Type For Rent
Square Footage 2,108 sqft
Subdivision Canyon Gate At Northpointe 05
MLS Listing ID 75201168
Style Traditional
Bedrooms 4
Full Baths 2
Half Baths 1
Rental Info Long Term,One Year
Year Built 2000
Available Date 2025-04-01
Lot Size 7,013 Sqft
Acres 0.161
Property Sub-Type Single Family Detached
Property Description
Step inside to find an open-concept layout perfect for both relaxation and entertaining. The spacious kitchen boasts ample counter space and updated appliances, ideal for culinary enthusiasts. Unwind in the cozy living room or enjoy family gatherings in the versatile dining area.
The main suite provides a private retreat with an ensuite bathroom and walk-in closet, other bedrooms offer plenty of space for family or guests. Outside, a beautifully landscaped yard creates the perfect setting for outdoor activities and al fresco dining.
Located in the desirable Canyon Gate at Northpointe community, residents enjoy access to fantastic amenities, like resort-style pool, fitness center, walking trails, TOP schools, shopping & dining options, this home offers the perfect blend of suburban tranquility and urban convenience.
Location
State TX
County Harris
Area Tomball South/Lakewood
Rooms
Bedroom Description All Bedrooms Up,En-Suite Bath,Primary Bed - 2nd Floor,Walk-In Closet
Other Rooms Breakfast Room, Den, Kitchen/Dining Combo, Living Area - 1st Floor, Living/Dining Combo, Utility Room in House
Master Bathroom Half Bath, Primary Bath: Double Sinks, Primary Bath: Separate Shower, Primary Bath: Soaking Tub, Secondary Bath(s): Tub/Shower Combo
Kitchen Kitchen open to Family Room, Pantry
Interior
Interior Features Dryer Included, Fire/Smoke Alarm, High Ceiling, Washer Included
Heating Central Gas
Cooling Central Electric
Flooring Carpet, Tile, Vinyl Plank
Fireplaces Number 1
Fireplaces Type Wood Burning Fireplace
Appliance Dryer Included, Refrigerator, Washer Included
Exterior
Exterior Feature Clubhouse
Parking Features Attached Garage
Garage Spaces 2.0
Street Surface Concrete
Private Pool No
Building
Lot Description Subdivision Lot
Story 2
Water Water District
New Construction No
Schools
Elementary Schools Canyon Pointe Elementary School
Middle Schools Grand Lakes Junior High School
High Schools Tomball Memorial H S
School District 53 - Tomball
Others
Pets Allowed Case By Case Basis
Senior Community No
Restrictions Deed Restrictions
Tax ID 119-895-001-0032
Energy Description Attic Vents,Ceiling Fans,Digital Program Thermostat
Disclosures Mud
Special Listing Condition Mud
Pets Allowed Case By Case Basis

"My job is to find and attract mastery-based agents to the office, protect the culture, and make sure everyone is happy! "







