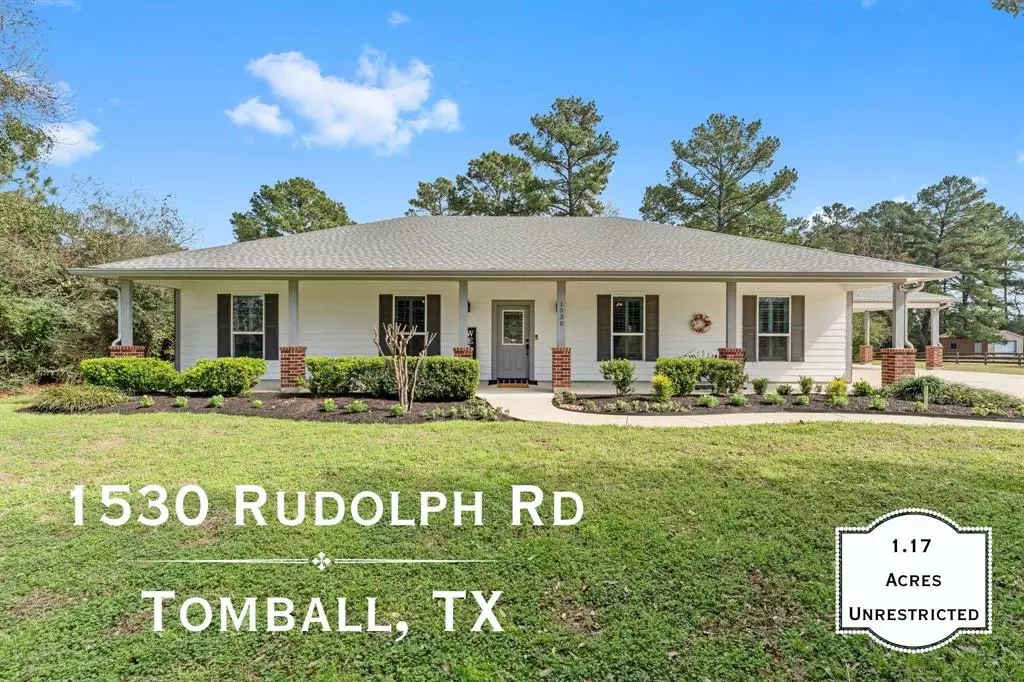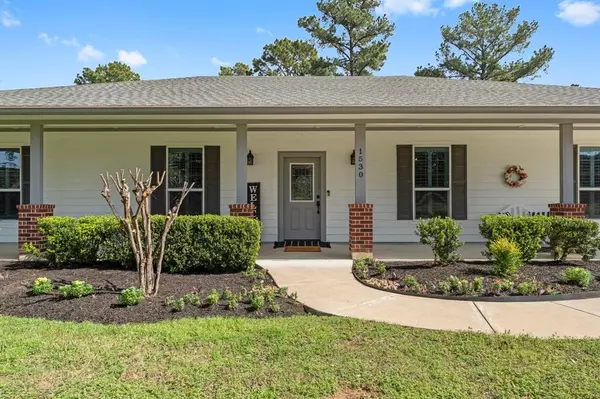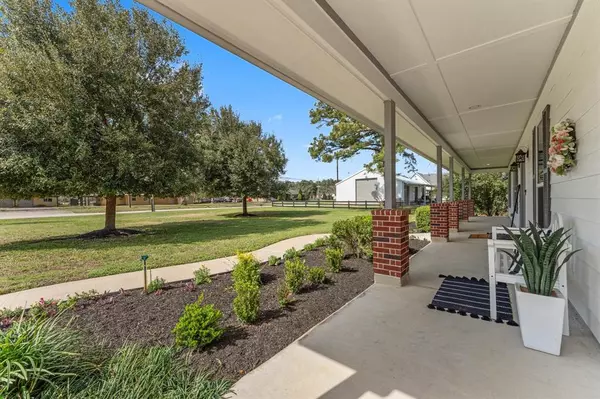3 Beds
2 Baths
2,460 SqFt
3 Beds
2 Baths
2,460 SqFt
Key Details
Property Type Single Family Home
Listing Status Active
Purchase Type For Sale
Square Footage 2,460 sqft
Price per Sqft $298
Subdivision Kinsey Acres
MLS Listing ID 34226441
Style Craftsman,Ranch,Traditional
Bedrooms 3
Full Baths 2
Year Built 2013
Annual Tax Amount $10,606
Tax Year 2024
Lot Size 1.175 Acres
Acres 1.1745
Property Description
Location
State TX
County Harris
Area Tomball
Rooms
Bedroom Description All Bedrooms Down,En-Suite Bath,Primary Bed - 1st Floor,Walk-In Closet
Other Rooms 1 Living Area, Breakfast Room, Family Room, Formal Dining, Living Area - 1st Floor, Living/Dining Combo, Utility Room in House
Master Bathroom Full Secondary Bathroom Down, Primary Bath: Double Sinks, Primary Bath: Separate Shower, Primary Bath: Soaking Tub, Secondary Bath(s): Tub/Shower Combo
Den/Bedroom Plus 3
Kitchen Breakfast Bar, Island w/o Cooktop, Kitchen open to Family Room, Pantry, Pot Filler, Pots/Pans Drawers, Under Cabinet Lighting, Walk-in Pantry
Interior
Interior Features Crown Molding, Fire/Smoke Alarm, High Ceiling, Refrigerator Included, Window Coverings
Heating Central Gas
Cooling Central Electric
Flooring Laminate, Tile
Exterior
Exterior Feature Back Yard, Covered Patio/Deck, Exterior Gas Connection, Greenhouse, Patio/Deck, Porch, Workshop
Parking Features Attached/Detached Garage, Oversized Garage
Garage Spaces 2.0
Carport Spaces 2
Garage Description Additional Parking, Auto Garage Door Opener, Boat Parking, Double-Wide Driveway, Extra Driveway, Porte-Cochere, RV Parking, Workshop
Roof Type Composition
Street Surface Asphalt
Private Pool No
Building
Lot Description Wooded
Dwelling Type Free Standing
Faces West
Story 1
Foundation Slab
Lot Size Range 1 Up to 2 Acres
Sewer Public Sewer
Water Public Water
Structure Type Brick,Cement Board
New Construction No
Schools
Elementary Schools Tomball Elementary School
Middle Schools Tomball Junior High School
High Schools Tomball High School
School District 53 - Tomball
Others
Senior Community No
Restrictions Horses Allowed,No Restrictions
Tax ID 123-044-000-0004
Energy Description Ceiling Fans,Digital Program Thermostat,HVAC>15 SEER,Insulated/Low-E windows,Insulation - Spray-Foam,Radiant Attic Barrier
Acceptable Financing Cash Sale, Conventional, FHA, VA
Tax Rate 2.2133
Disclosures Owner/Agent, Sellers Disclosure
Listing Terms Cash Sale, Conventional, FHA, VA
Financing Cash Sale,Conventional,FHA,VA
Special Listing Condition Owner/Agent, Sellers Disclosure
Virtual Tour https://media.iconicimagestx.com/videos/01950523-5104-73a4-855d-128cc59d23f0

"My job is to find and attract mastery-based agents to the office, protect the culture, and make sure everyone is happy! "







