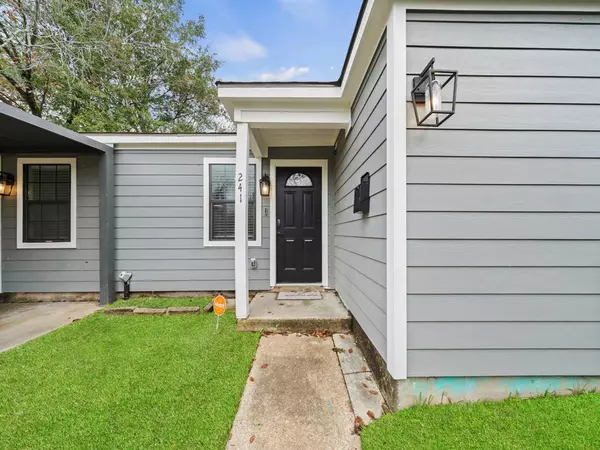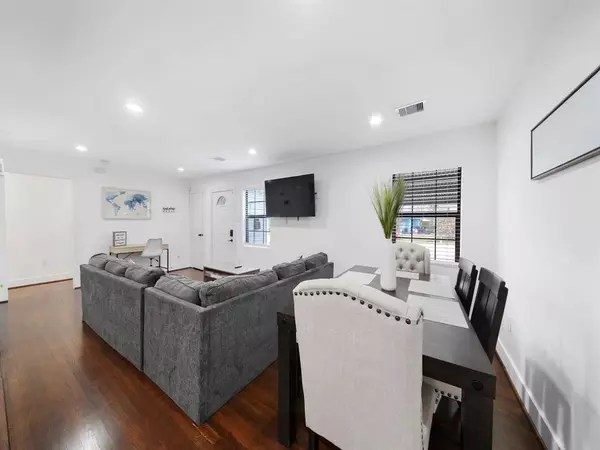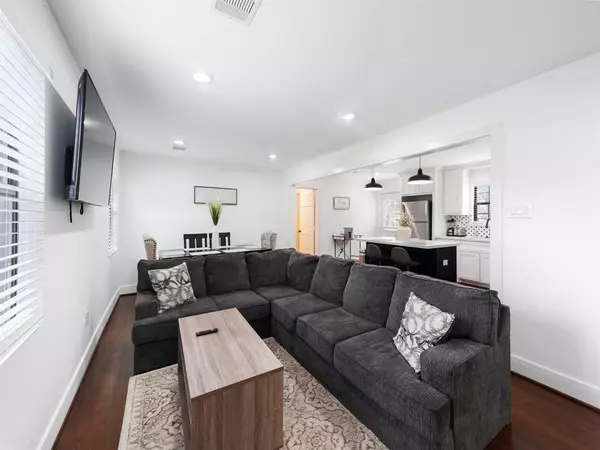3 Beds
2 Baths
1,300 SqFt
3 Beds
2 Baths
1,300 SqFt
Key Details
Property Type Single Family Home
Listing Status Active
Purchase Type For Sale
Square Footage 1,300 sqft
Price per Sqft $230
Subdivision Norview Terrace
MLS Listing ID 14156113
Style Traditional
Bedrooms 3
Full Baths 2
Year Built 1955
Lot Size 6,630 Sqft
Acres 0.1522
Property Description
Location
State TX
County Harris
Area Northwest Houston
Rooms
Bedroom Description All Bedrooms Down,Primary Bed - 1st Floor,Walk-In Closet
Other Rooms 1 Living Area, Living Area - 1st Floor, Utility Room in House
Master Bathroom Primary Bath: Shower Only, Secondary Bath(s): Tub/Shower Combo
Kitchen Island w/o Cooktop, Kitchen open to Family Room, Pantry
Interior
Interior Features Fire/Smoke Alarm, Refrigerator Included
Heating Central Gas
Cooling Central Electric
Flooring Tile, Wood
Exterior
Exterior Feature Back Yard, Back Yard Fenced, Private Driveway
Carport Spaces 2
Roof Type Composition
Street Surface Concrete
Private Pool No
Building
Lot Description Subdivision Lot
Dwelling Type Free Standing
Story 1
Foundation Slab
Lot Size Range 0 Up To 1/4 Acre
Sewer Public Sewer
Water Public Water
Structure Type Cement Board
New Construction No
Schools
Elementary Schools Kennedy Elementary School (Houston)
Middle Schools Williams Middle School
High Schools Washington High School
School District 27 - Houston
Others
Senior Community No
Restrictions No Restrictions
Tax ID 076-211-001-0025
Energy Description Digital Program Thermostat,HVAC>13 SEER,Insulated/Low-E windows,Tankless/On-Demand H2O Heater
Acceptable Financing Cash Sale, Conventional, FHA
Disclosures Owner/Agent, Tenant Occupied
Listing Terms Cash Sale, Conventional, FHA
Financing Cash Sale,Conventional,FHA
Special Listing Condition Owner/Agent, Tenant Occupied
Virtual Tour https://my.matterport.com/show/?m=muQ8Ad7Xc7h

"My job is to find and attract mastery-based agents to the office, protect the culture, and make sure everyone is happy! "







