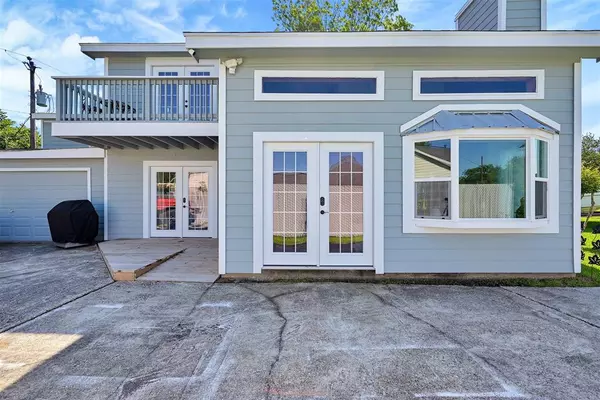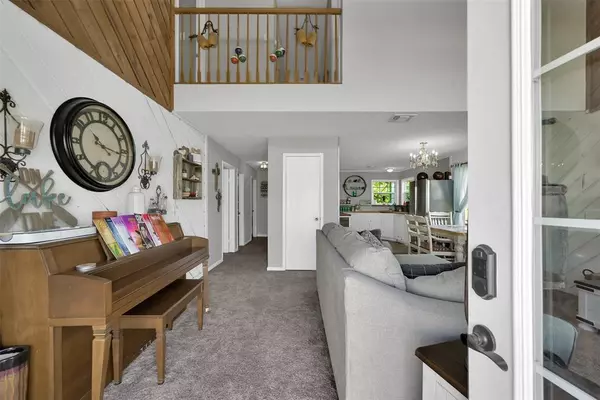3 Beds
2 Baths
1,953 SqFt
3 Beds
2 Baths
1,953 SqFt
Key Details
Property Type Single Family Home
Listing Status Active
Purchase Type For Sale
Square Footage 1,953 sqft
Price per Sqft $158
Subdivision Hawthorne Ridge
MLS Listing ID 96606320
Style Traditional
Bedrooms 3
Full Baths 2
HOA Fees $135/ann
HOA Y/N 1
Year Built 1985
Annual Tax Amount $5,770
Tax Year 2024
Lot Size 0.540 Acres
Acres 0.5396
Property Description
Discover the perfect blend of comfort and serenity in this charming home. Nestled in a peaceful neighborhood, this property offers stunning lake views, a spacious layout, and a cozy atmosphere—ideal for those seeking a tranquil escape.
Step inside to find 3 bedrooms and2 bathrooms, with an open-concept living area that fills with natural light. The modern kitchen is flooded with natural light and open to the living room, making it perfect for entertaining. Outside, enjoy your morning coffee or evening sunsets on the balcony, overlooking the scenic surroundings.
Located just minutes from Lake Conroe, local dining, shopping, and recreation, this home is a fantastic opportunity for lake lovers, weekend getaways, or full-time living.
Don't miss out on this gem—schedule a showing today!
Location
State TX
County Montgomery
Area Lake Conroe Area
Rooms
Bedroom Description 1 Bedroom Down - Not Primary BR,Primary Bed - 2nd Floor,Sitting Area
Kitchen Kitchen open to Family Room
Interior
Heating Central Gas
Cooling Central Electric
Fireplaces Number 1
Fireplaces Type Freestanding
Exterior
Parking Features Attached Garage
Garage Spaces 3.0
Roof Type Composition
Private Pool No
Building
Lot Description Cleared, Cul-De-Sac
Dwelling Type Free Standing
Story 2
Foundation Slab
Lot Size Range 1/4 Up to 1/2 Acre
Sewer Public Sewer
Water Public Water
Structure Type Cement Board,Wood
New Construction No
Schools
Elementary Schools Lagway Elementary School
Middle Schools Robert P. Brabham Middle School
High Schools Willis High School
School District 56 - Willis
Others
Senior Community No
Restrictions Deed Restrictions
Tax ID 5740-00-05000
Acceptable Financing Cash Sale, Conventional, FHA, Texas Veterans Land Board, USDA Loan, VA, Wrap
Tax Rate 2.3092
Disclosures Sellers Disclosure
Listing Terms Cash Sale, Conventional, FHA, Texas Veterans Land Board, USDA Loan, VA, Wrap
Financing Cash Sale,Conventional,FHA,Texas Veterans Land Board,USDA Loan,VA,Wrap
Special Listing Condition Sellers Disclosure

"My job is to find and attract mastery-based agents to the office, protect the culture, and make sure everyone is happy! "







