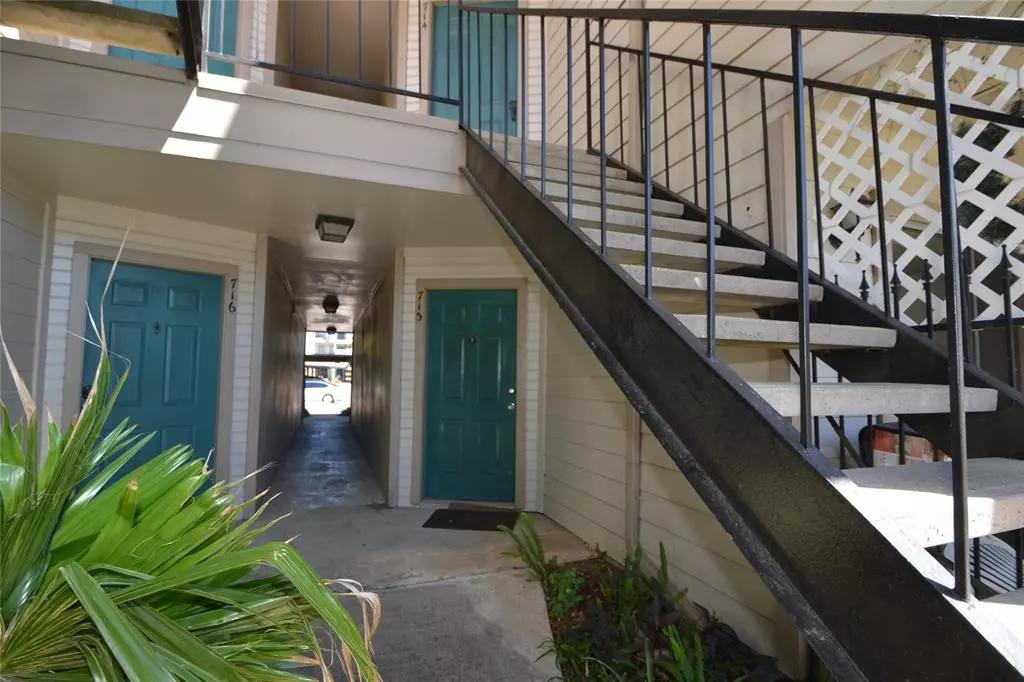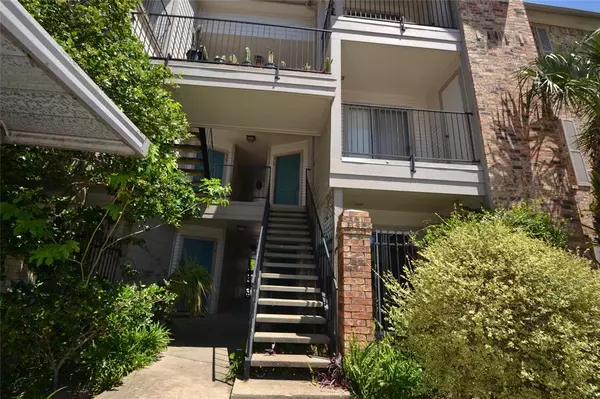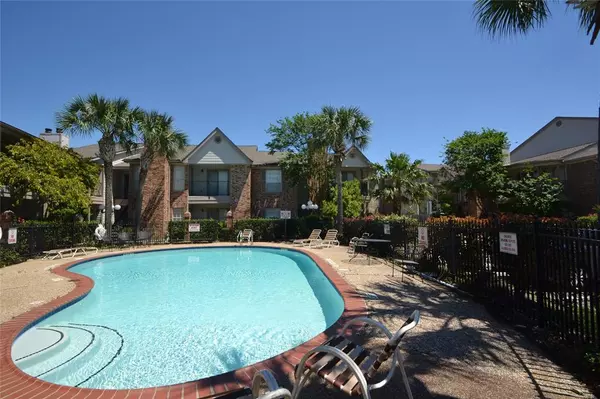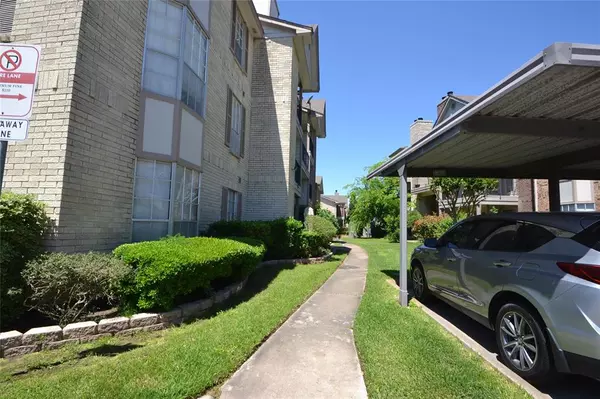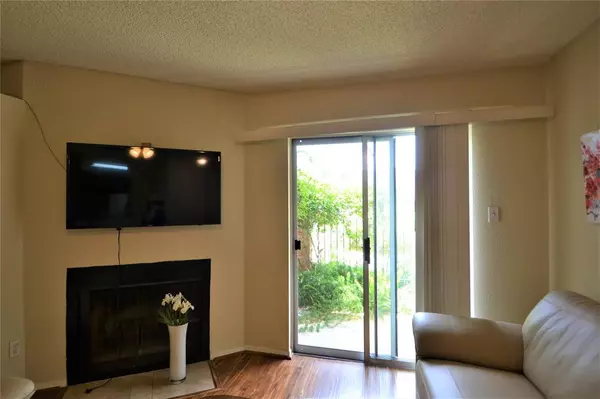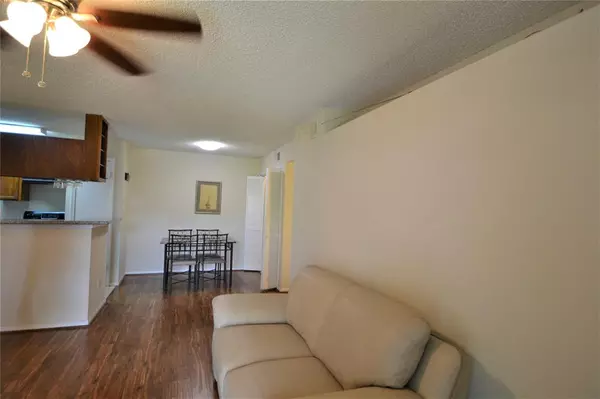2 Beds
1 Bath
948 SqFt
2 Beds
1 Bath
948 SqFt
Key Details
Property Type Condo, Townhouse
Sub Type Townhouse Condominium
Listing Status Active
Purchase Type For Rent
Square Footage 948 sqft
Subdivision Montreal Place Condos
MLS Listing ID 54355533
Style Traditional
Bedrooms 2
Full Baths 1
Rental Info Long Term,One Year
Year Built 1983
Available Date 2025-02-04
Property Sub-Type Townhouse Condominium
Property Description
Location
State TX
County Harris
Area Medical Center Area
Rooms
Bedroom Description 2 Bedrooms Down,All Bedrooms Down,Primary Bed - 1st Floor,Walk-In Closet
Other Rooms 1 Living Area, Breakfast Room, Living Area - 1st Floor, Utility Room in House
Master Bathroom Hollywood Bath, Primary Bath: Soaking Tub, Primary Bath: Tub/Shower Combo
Kitchen Breakfast Bar, Pantry
Interior
Interior Features Window Coverings, Dryer Included
Heating Central Electric
Cooling Central Electric
Flooring Laminate, Tile
Fireplaces Number 1
Appliance Dryer Included, Electric Dryer Connection, Full Size, Gas Dryer Connections, Refrigerator
Exterior
Exterior Feature Fenced, Patio/Deck, Sprinkler System
Utilities Available Pool Maintenance, Trash Pickup, Water/Sewer, Yard Maintenance
Street Surface Concrete
Private Pool No
Building
Lot Description Corner
Faces South
Story 1
Entry Level Level 1
Sewer Public Sewer
Water Public Water
New Construction No
Schools
Elementary Schools Whidby Elementary School
Middle Schools Cullen Middle School (Houston)
High Schools Lamar High School (Houston)
School District 27 - Houston
Others
Pets Allowed Case By Case Basis
Senior Community No
Restrictions Deed Restrictions
Tax ID 115-598-007-0013
Energy Description Attic Vents,Ceiling Fans,High-Efficiency HVAC,North/South Exposure
Disclosures No Disclosures
Special Listing Condition No Disclosures
Pets Allowed Case By Case Basis

"My job is to find and attract mastery-based agents to the office, protect the culture, and make sure everyone is happy! "


