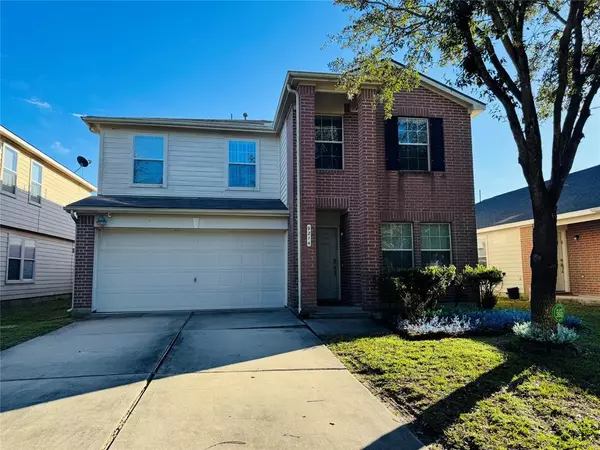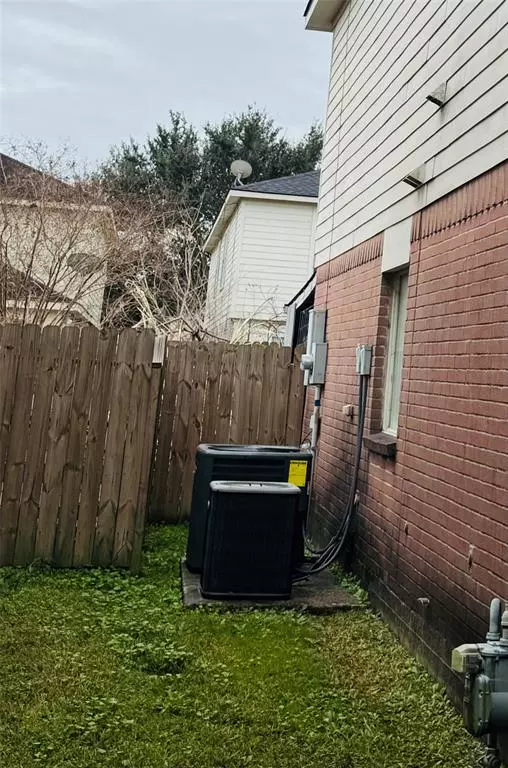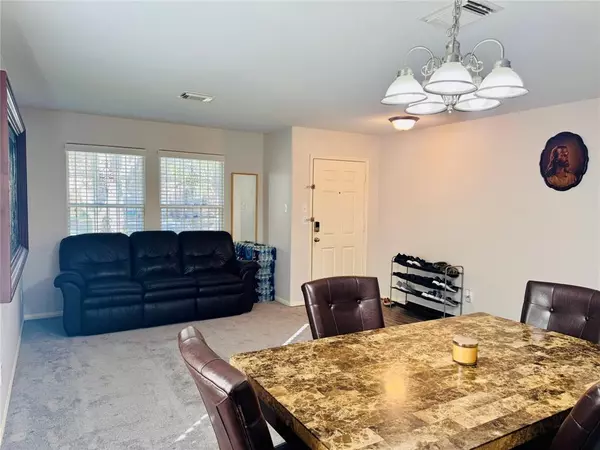4 Beds
3.1 Baths
3,264 SqFt
4 Beds
3.1 Baths
3,264 SqFt
Key Details
Property Type Single Family Home
Listing Status Active
Purchase Type For Sale
Square Footage 3,264 sqft
Price per Sqft $110
Subdivision Clearwood Xing Sec 03
MLS Listing ID 87831983
Style Traditional
Bedrooms 4
Full Baths 3
Half Baths 1
HOA Y/N 1
Year Built 2006
Annual Tax Amount $10,078
Tax Year 2024
Lot Size 5,020 Sqft
Acres 0.1152
Property Description
Location
State TX
County Harris
Area Southbelt/Ellington
Rooms
Bedroom Description All Bedrooms Up,Primary Bed - 1st Floor,Primary Bed - 2nd Floor,Sitting Area
Other Rooms Family Room, Formal Dining, Gameroom Up, Guest Suite, Kitchen/Dining Combo, Living Area - 1st Floor
Master Bathroom Half Bath, Primary Bath: Double Sinks, Primary Bath: Shower Only, Primary Bath: Tub/Shower Combo, Secondary Bath(s): Tub/Shower Combo
Kitchen Walk-in Pantry
Interior
Heating Central Electric, Central Gas
Cooling Central Electric, Central Gas
Flooring Carpet, Vinyl
Fireplaces Number 1
Fireplaces Type Gas Connections
Exterior
Parking Features Attached Garage
Garage Spaces 2.0
Roof Type Composition
Private Pool No
Building
Lot Description Cleared
Dwelling Type Free Standing
Faces North
Story 2
Foundation Slab
Lot Size Range 0 Up To 1/4 Acre
Sewer Public Sewer
Water Public Water
Structure Type Brick,Cement Board
New Construction No
Schools
Elementary Schools Bush Elementary School (Pasadena)
Middle Schools Morris Middle School (Pasadena)
High Schools Dobie High School
School District 41 - Pasadena
Others
Senior Community No
Restrictions Build Line Restricted,Deed Restrictions,Unknown
Tax ID 126-546-004-0019
Ownership Full Ownership
Acceptable Financing Cash Sale, Conventional, FHA
Tax Rate 2.7487
Disclosures HOA First Right of Refusal
Listing Terms Cash Sale, Conventional, FHA
Financing Cash Sale,Conventional,FHA
Special Listing Condition HOA First Right of Refusal

"My job is to find and attract mastery-based agents to the office, protect the culture, and make sure everyone is happy! "







