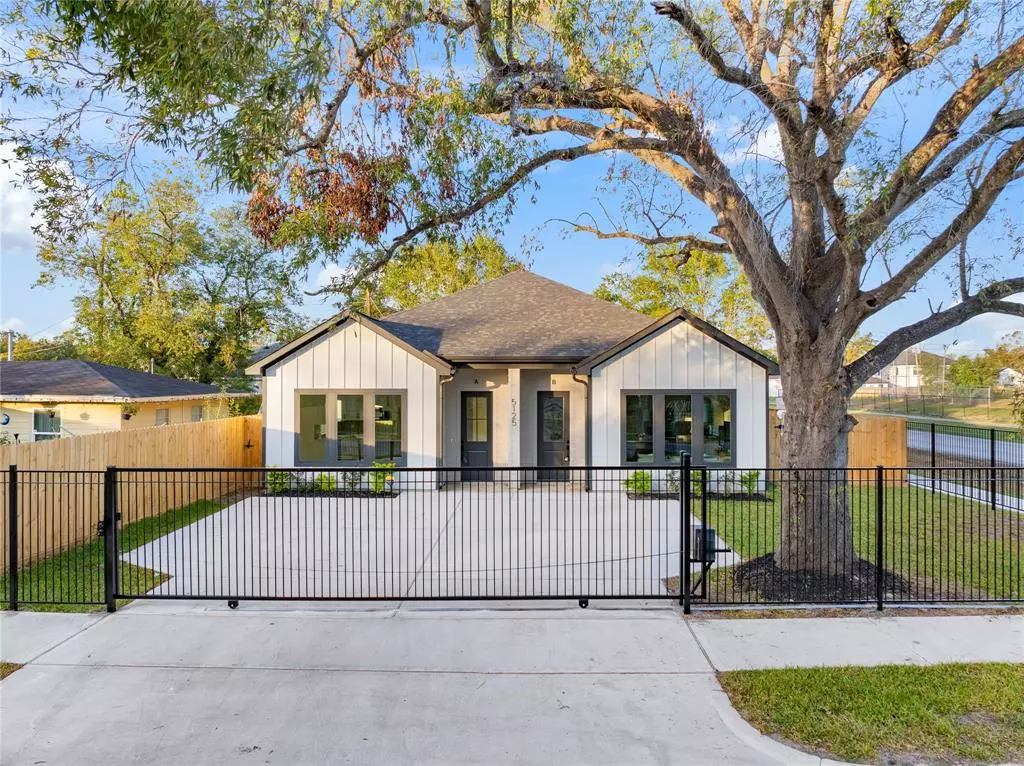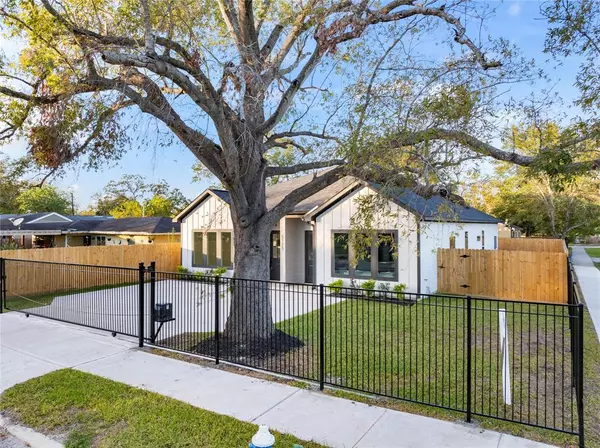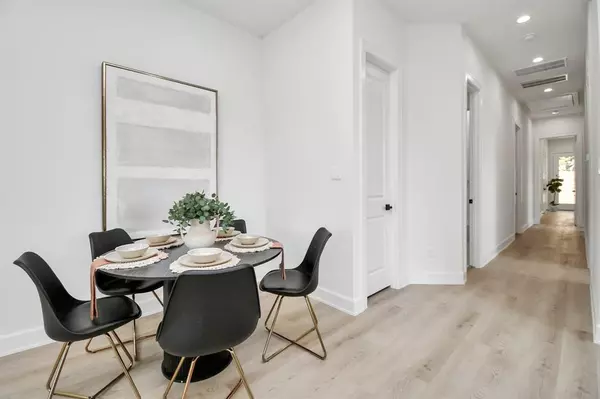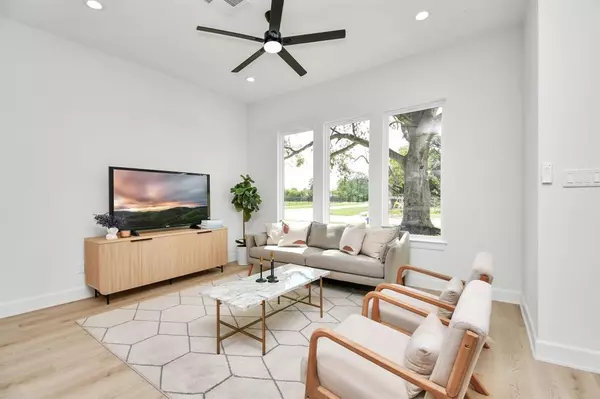3 Beds
3 Baths
1,300 SqFt
3 Beds
3 Baths
1,300 SqFt
Key Details
Property Type Multi-Family
Sub Type Multi-Family
Listing Status Active
Purchase Type For Rent
Square Footage 1,300 sqft
Subdivision South Park
MLS Listing ID 34221296
Bedrooms 3
Full Baths 3
Rental Info Long Term,One Year
Year Built 2024
Available Date 2025-01-17
Lot Size 6,190 Sqft
Property Sub-Type Multi-Family
Property Description
Location
State TX
County Harris
Area Medical Center South
Rooms
Bedroom Description All Bedrooms Down
Interior
Heating Central Electric
Cooling Central Electric
Flooring Tile, Vinyl Plank
Appliance Dryer Included, Refrigerator, Washer Included
Exterior
Parking Features None
Garage Description Auto Driveway Gate
Utilities Available None Provided
Private Pool No
Building
Lot Description Cleared, Corner
Faces South
Story 1
Sewer Public Sewer
Water Public Water
New Construction Yes
Schools
Elementary Schools Kelso Elementary School
Middle Schools Attucks Middle School
High Schools Worthing High School
School District 27 - Houston
Others
Pets Allowed Case By Case Basis
Senior Community No
Restrictions Deed Restrictions
Tax ID 075-190-041-0021
Energy Description Attic Vents,Digital Program Thermostat,Energy Star Appliances,Energy Star/CFL/LED Lights,High-Efficiency HVAC,HVAC>13 SEER,Insulated Doors,Insulated/Low-E windows,Insulation - Batt,Insulation - Blown Fiberglass,Radiant Attic Barrier
Disclosures No Disclosures
Green/Energy Cert Energy Star Qualified Home
Special Listing Condition No Disclosures
Pets Allowed Case By Case Basis

"My job is to find and attract mastery-based agents to the office, protect the culture, and make sure everyone is happy! "







