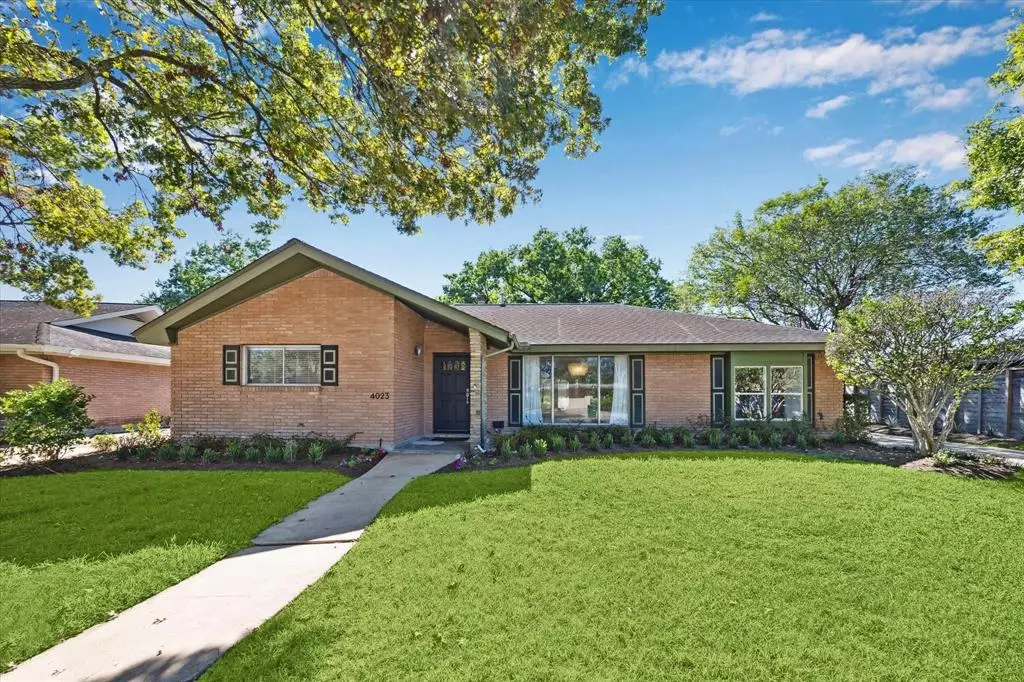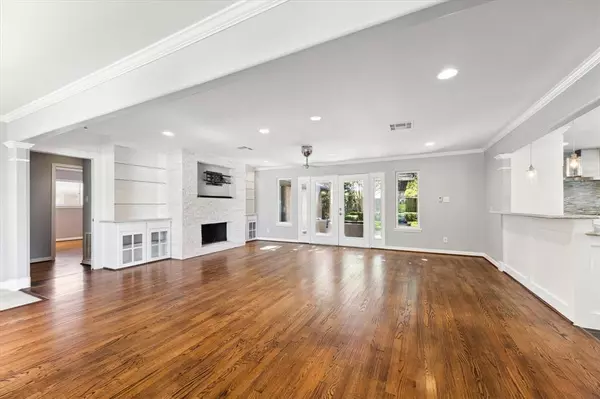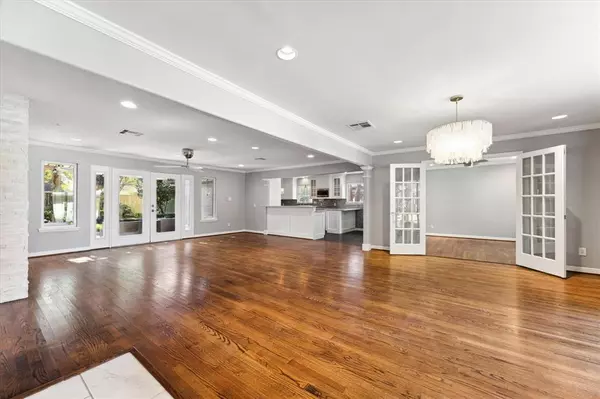3 Beds
2 Baths
2,569 SqFt
3 Beds
2 Baths
2,569 SqFt
Key Details
Property Type Single Family Home
Listing Status Active
Purchase Type For Sale
Square Footage 2,569 sqft
Price per Sqft $233
Subdivision Woodshire
MLS Listing ID 63219966
Style Traditional
Bedrooms 3
Full Baths 2
HOA Fees $150/ann
Year Built 1958
Annual Tax Amount $9,375
Tax Year 2023
Lot Size 0.256 Acres
Acres 0.2559
Property Description
Step inside to discover an open and inviting layout, ideal for both relaxing and entertaining. The spacious living area is anchored by a stately fireplace, custom built-ins, and picturesque views of the professionally landscaped backyard and tranquil courtyard. The gourmet kitchen is a chef's dream, with luxurious stone countertops, premium stainless-steel appliances, and abundant storage.
Situated on one of the largest lots in Woodshire, this expansive quarter-plus acre property offers incredible outdoor space with endless possibilities. Unbeatable location—just minutes from the Texas Medical Center, the Galleria, Rice Village, Downtown, and the Houston Museum District—placing top-rated schools, fine dining, shopping, and parks right at your fingertips.
Don't miss your chance to make it yours!
Property has never flooded.
Location
State TX
County Harris
Area Knollwood/Woodside Area
Rooms
Bedroom Description All Bedrooms Down,En-Suite Bath
Other Rooms Den, Family Room, Formal Dining, Utility Room in House
Master Bathroom Primary Bath: Double Sinks, Primary Bath: Soaking Tub
Interior
Interior Features Dry Bar
Heating Central Gas
Cooling Central Electric
Flooring Tile, Wood
Fireplaces Number 1
Fireplaces Type Freestanding, Gas Connections
Exterior
Exterior Feature Back Yard, Back Yard Fenced
Parking Features Detached Garage
Garage Spaces 2.0
Roof Type Composition
Street Surface Concrete,Curbs,Gutters
Private Pool No
Building
Lot Description Subdivision Lot
Dwelling Type Free Standing
Story 1
Foundation Slab
Lot Size Range 0 Up To 1/4 Acre
Sewer Public Sewer
Water Public Water
Structure Type Brick,Wood
New Construction No
Schools
Elementary Schools Longfellow Elementary School (Houston)
Middle Schools Pershing Middle School
High Schools Bellaire High School
School District 27 - Houston
Others
Senior Community No
Restrictions Deed Restrictions
Tax ID 090-474-000-0008
Ownership Full Ownership
Acceptable Financing Cash Sale, Conventional
Tax Rate 2.0148
Disclosures Sellers Disclosure
Listing Terms Cash Sale, Conventional
Financing Cash Sale,Conventional
Special Listing Condition Sellers Disclosure

"My job is to find and attract mastery-based agents to the office, protect the culture, and make sure everyone is happy! "







